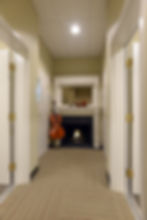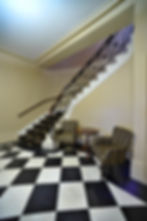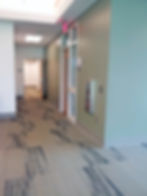Higher Education









Mayfair Hall
Georgia College & State University
Milledgeville, GA
Georgia College & State University needed a one-stop recruiting facility and first stop for families of potential students, and Mayfair Hall was the perfect building to fulfill the role as the new “Welcome Center.” The goal was for the building to be a marketing tool for the college so as to attract more prospective students. The building required an entry-reception lobby design that would leave an impression on whomever enters the building for the first time. GCSU’s Vice President of Enrollment Management, Provost, and President as well as the Design Team determined that a two-story reception lobby would accomplish this goal. This meant cutting out a portion of the original second floor structure with the understanding that the building was no longer a boarding house and needed to be adapted for its new use.






McIntosh House
Georgia College & State University
Milledgeville, GA
McIntosh House, a former residence and grocery store that dates back to 1829, is the oldest historic building on GCSU’s campus, located directly across from the Old Governor’s Mansion. Throughout the past 150+ years, several additions have been made to the original structure. The renovation included restoring the exterior façade and modifying the interior to conform to building and accessibility code requirements The interior stair of the building to the right of the breezeway was widened from 24” to 36” to comply with fire exit code. A handicap ramp was added, and the porch was modified so the entire first floors of the building could be wheelchair accessible.









McDuffie Center for Strings
Mercer University
Macon, GA
The McDuffie Center for Strings was built in 1855 and is an important landmark in Georgia. The project consisted of completely renovating the entire structure to accommodate the undergraduate program's distinguished faculty and students. The facility houses dedicated practice rooms for teaching and practicing as well as a 60 seat performance hall. The project required a complicated restroom and elevator addition in order to accommodate ADA. The 13,000 square foot building renovation meets the secretary of Interior standards for historic rehabilitation.









Admissions Office & Welcome Center, Mercer University
Macon, GA
Mercer University made the decision to save this historic residence and convert it into a Visitor and Welcome Center. A 7,000 square foot, two story addition complements the antebellum structure.
The New Mercer Admissions office is located on the western edge of the Mercer Campus. It is a relatively tight site with a private residence and an island of land located on its south and western edges. This situation created a unique design problem for the site.
The building is LEED Gold making it one of the highest performing buildings in the state. The engineering systems, building envelope, and interior materials were chosen to make this building a precedent for future projects on the Mercer Campus









Academy of Medicine, Georgia Institute of Technology
Atlanta, GA
The Academy of Medicine, built in 1941, a Neo-Classical building, is recognized as a Landmark Building by the City of Atlanta, and was listed on the National Register of Historic Places in April of 1980. It was originally built to house the Medical Association of Atlanta and intended as a meeting place for physicians. The structure is 20,000 SF and comprises one main floor and a built-out basement. Philip T. Shutze is credited with the design. In July of 2008, the Atlanta Medical Heritage, Inc. brokered a deal to donate the Academy of Medicine to The Georgia Tech Foundation. The facility operates as a Georgia Tech event and meeting venue. The project achieved LEED Gold.









Student Center Annex, Georgia College & State University
Milledgeville, GA
The project consisted of converting a historic vacated Methodist Church into a Student Center Annex. The Church is located directly across the street from the main campus and the primary Student Center. The church had deteriorated from lack of maintenance, and in particular need of repair was the roof of the original church as well as its attached education building which was constructed as an addition to the original facility. One challenge was to make the building conform to ADA standards. While the interior was extensively renovated, the exterior was restored to meet the Secretary of Interior standards.









Scott Hall, University of Georgia
Athens, GA
Scott Hall consisted of a renovation of approximately 12,106 square feet of student life and supporting office space on the building’s two floors. The facility, constructed in 1963, has most recently been used as an Officers Club by the Navy Supply Corps School. In keeping with that use, the open space on the main floor will be renovated to accommodate a student center. A coffee shop/grill operation complements the student center. The lower floor of the building underwent minor renovation for administrative support space. The project included mechanical upgrades and improvements to meet life safety and ADA compliance requirements and improvements to the building envelope.









Rhodes Hall, University of Georgia
Athens, GA
The project consisted of a major interior renovation of the two floors and basement of an approximately 26,267 square foot office facility costing $4,000,000. The historic building, constructed in 1905, will be used as the administrative headquarters for the College of Public Health. It will house the Dean’s Office and associated Administration, as well as the Public Health Workforce Training Center. Renovations included the installation of new HVAC, electrical and plumbing systems. Renovations also addressed life safety and code compliance issues for fire safety and ADA. The work encompassed some minor exterior work.









Munroe Science Building, Wesleyan College
Macon GA
Listed on the National Register of Historic Places, the addition of the Munroe Science Center to Wesleyan College is the first major academic building to be constructed on the campus in more than 30 years. Following closely to the original masterplan by Walter and Weeks (1928), the new building is situated in a central location overlooking the main green space, adjacent to historic Georgian-revival buildings.
Doubling the current science space, the project is an interdisciplinary science center for the study of biology, chemistry, physics, astronomy, mathematics and education.
In addition to state-of-the-art classrooms, teaching and research labs, the 42,000 SF building also houses a greenhouse for field biology study, and astronomy deck.